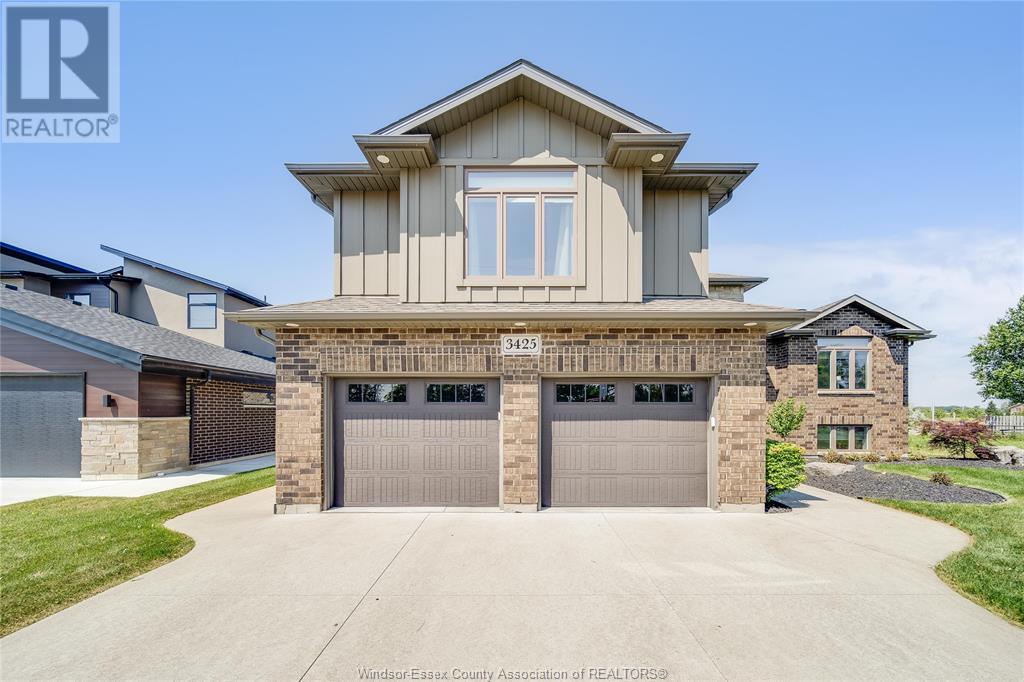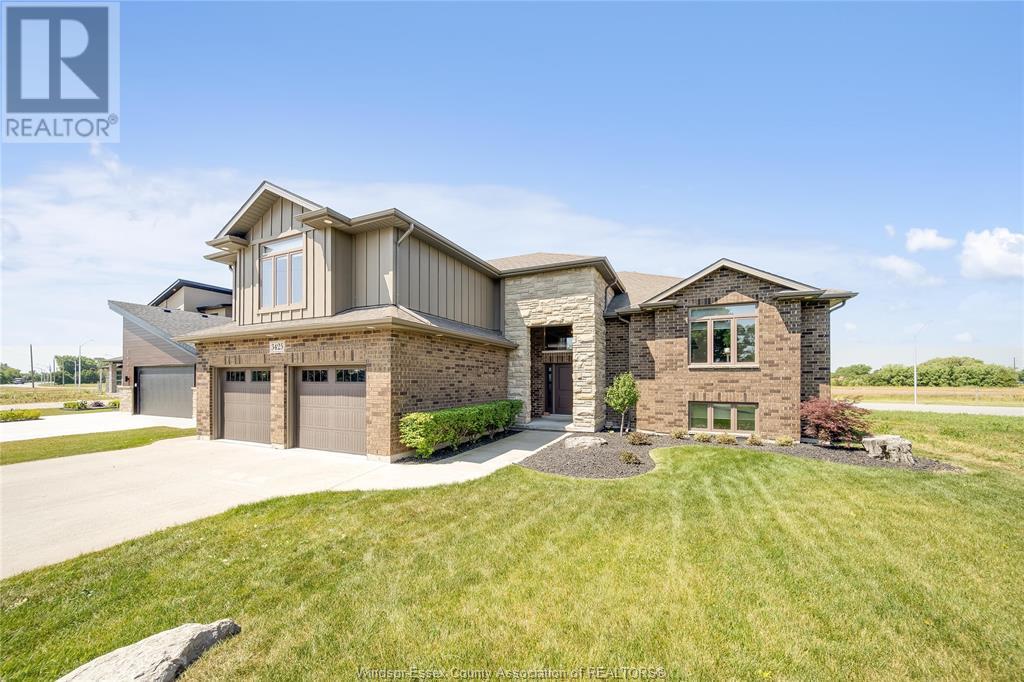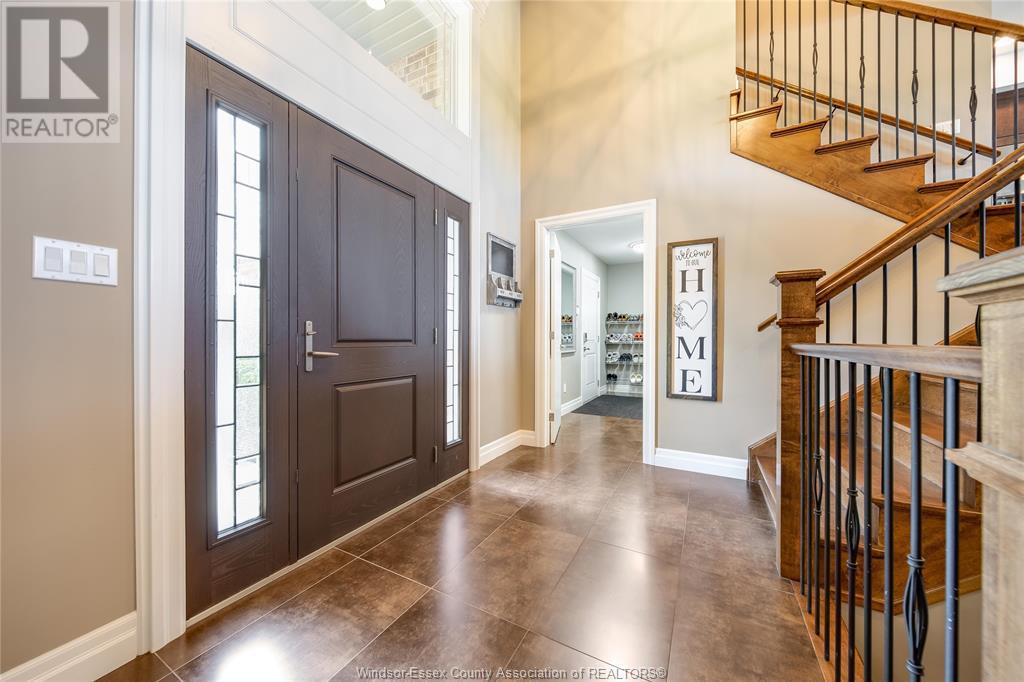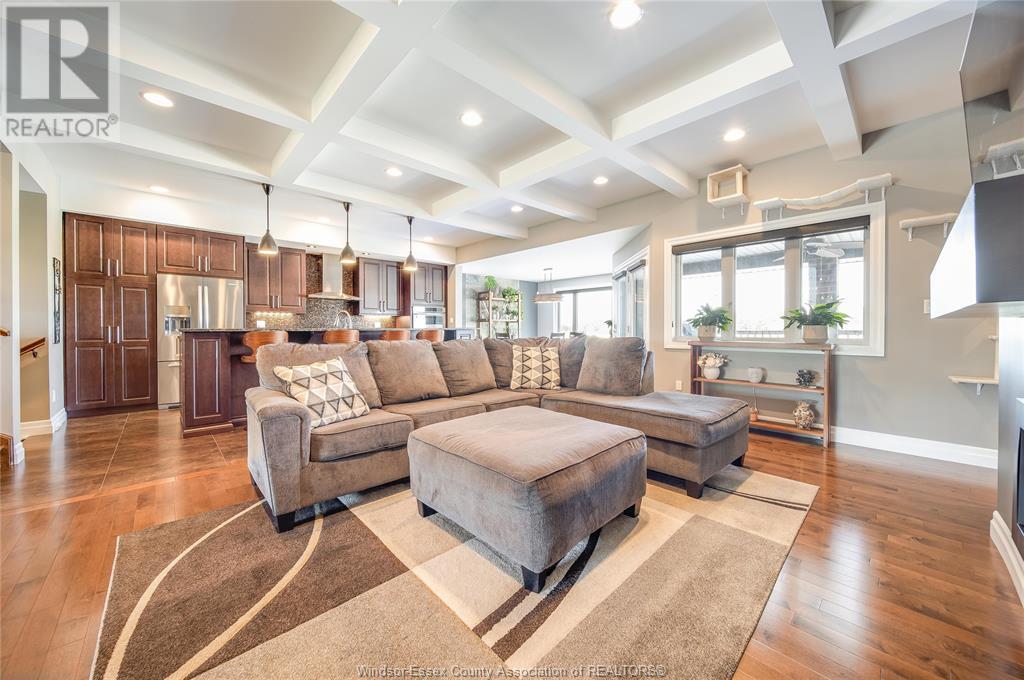3425 11TH CONCESSION ROAD - $1,199,900.00
Grocery Stores
Schools
Restaurants
Gas Stations
Banks
Parks
Transit
Police
Fire Station
Place of Worship
Please select an amenity above to view a list.
3425 11TH CONCESSION ROAD,Maidstone - $1,199,900 - Directions
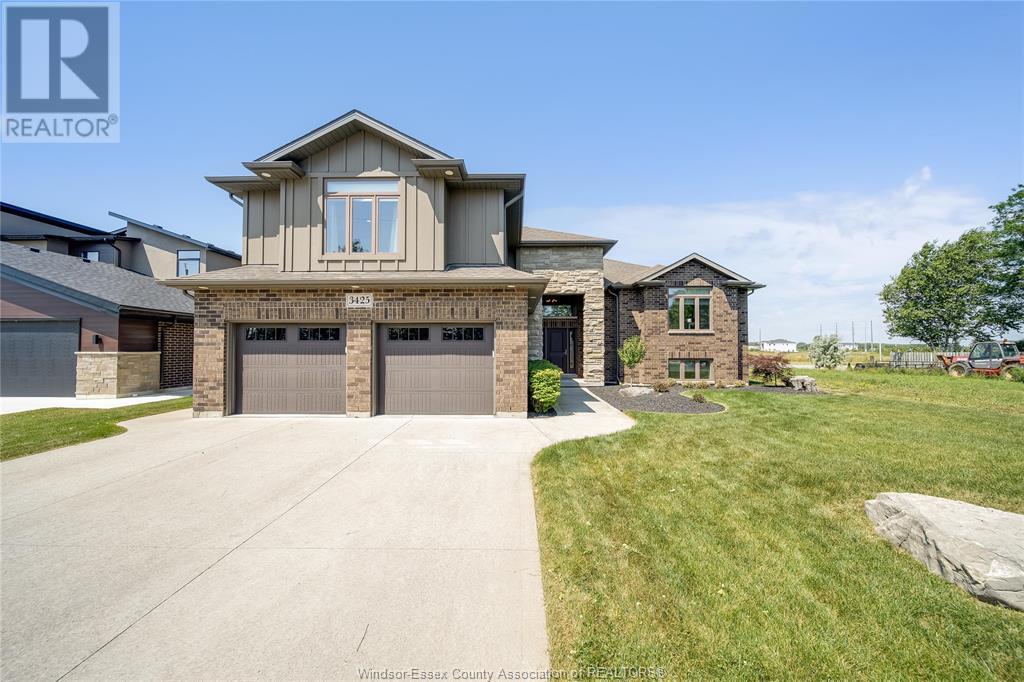 |
|
Directions
Property Specs:
Price$1,199,900.00
CityMaidstone, ON
Bed / Bath5 / 3 Full
Address3425 11TH CONCESSION ROAD
Listing ID25016744
StyleRaised Ranch w/ Bonus Room
ConstructionBrick, Stone
FlooringCeramic/Porcelain, Hardwood
FireplaceGas, Insert
PoolInground pool
ParkingGarage, Inside Entry
Land Size69.77 X IRREG. FT
TypeHouse
StatusFor sale
Extended Features:
Features Concrete Driveway, Double width or more drivewayOwnership FreeholdCooling Central air conditioningFoundation ConcreteHeating Forced air, Furnace, Heat Recovery Ventilation (HRV)Heating Fuel Natural gas
Details:
Luxury living awaits in this stunning executive raised ranch with bonus room. Offering 2,500 sq ft above grade plus a fully finished basement with tons of natural light. Built in 2014 and impeccably maintained, this home features 5+ bedrooms, including 3 upstairs with a luxurious primary suite with walk-in closet, and a spa-like ensuite with a large walk-in shower. Enjoy open-concept living with a bright living room featuring tray ceilings, a cozy gas fireplace, a large kitchen with island seating and eating area, and patio doors leading to a covered patio that overlooks your backyard oasis. The fully finished basement offers 2 additional bedrooms, an office, a full bathroom, and a spacious family/recreation room complete with a wet bar — perfect for entertaining or multi-generational living. Enjoy peace of mind and convenience with an attached garage with inside entry, large mudroom, and tons of storage throughout. Step outside to your private backyard retreat with an inground saltwater pool, fire pit, and inground sprinkler system. Ideally located near the upcoming mega hospital, battery plant, 401 highway, temple, and all city amenities — all while enjoying the peaceful feel of the county. This exceptional home blends style, space, and function in one incredible package. Don’t miss your opportunity to make it yours! (id:4555)
LISTING OFFICE:
Remax Care Realty, Jessica Mueller

