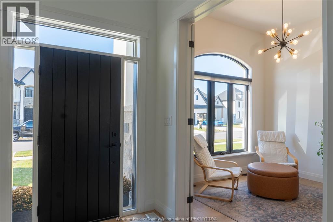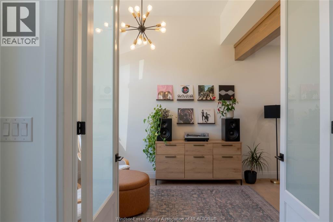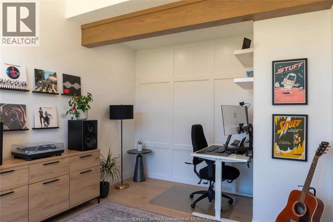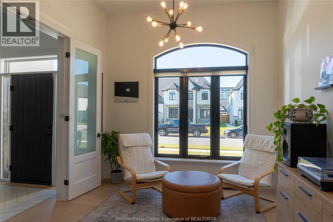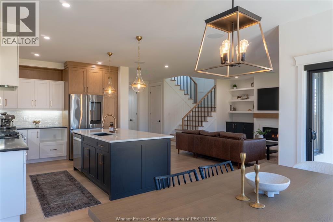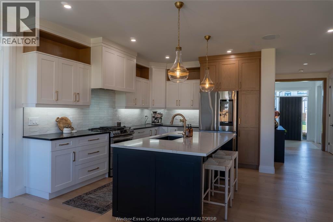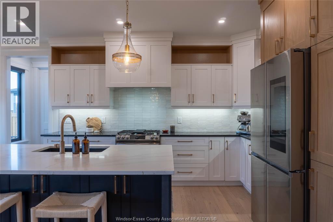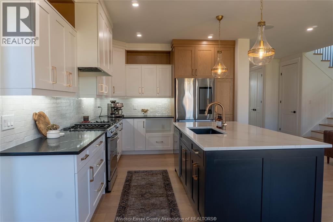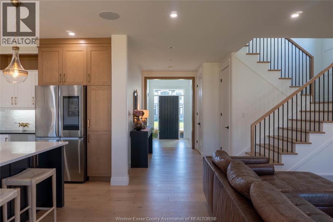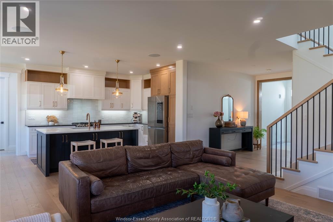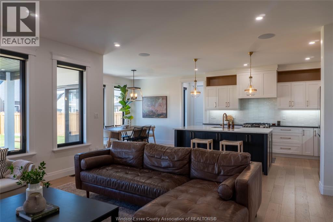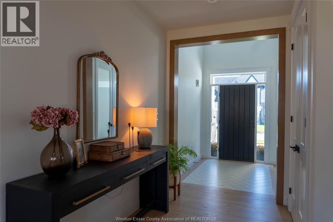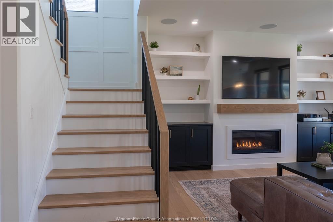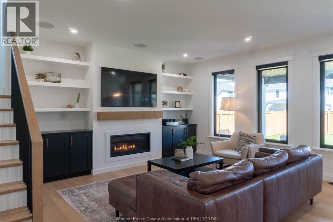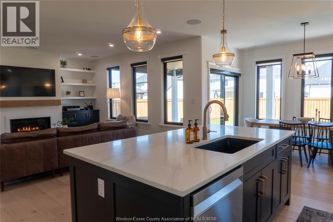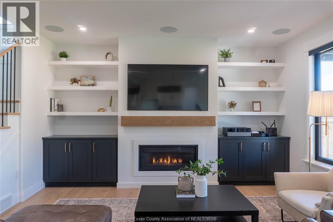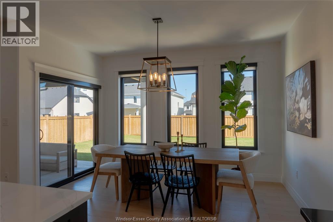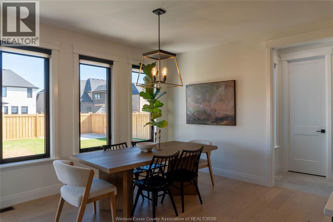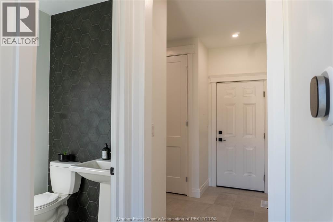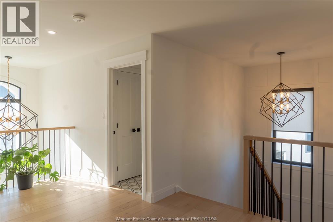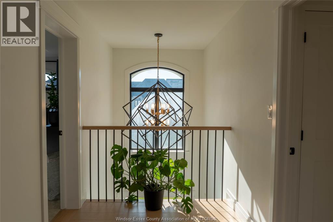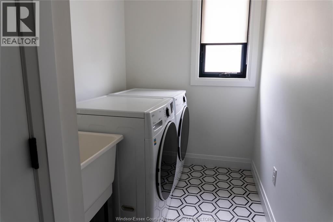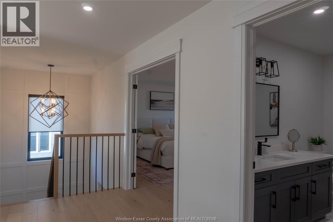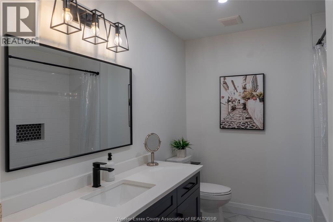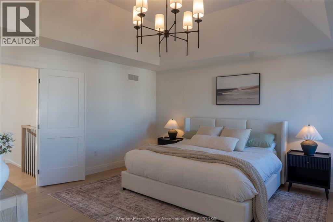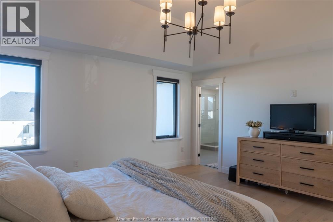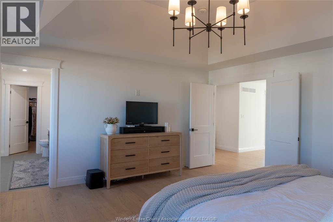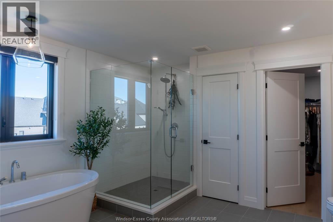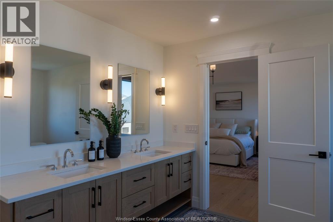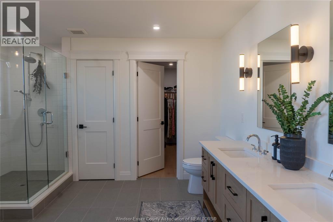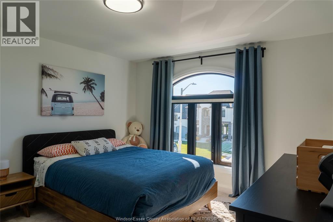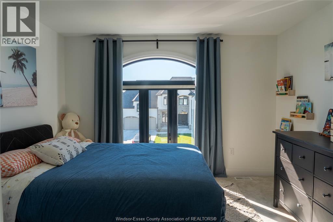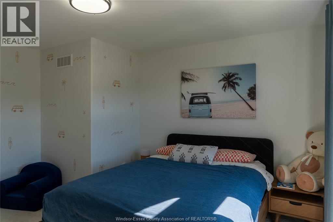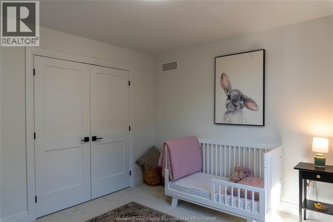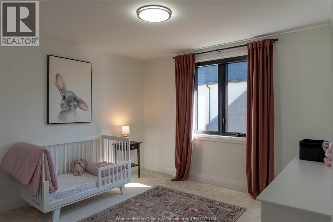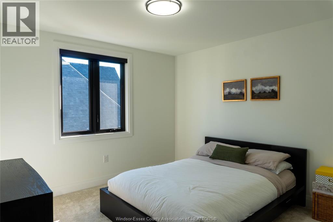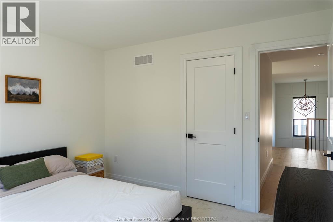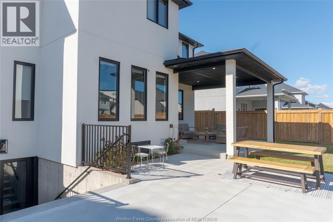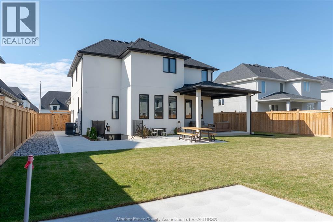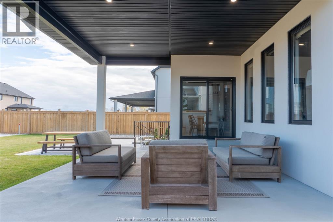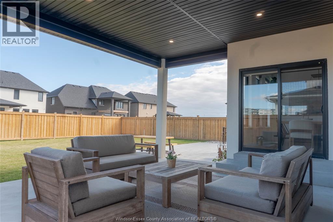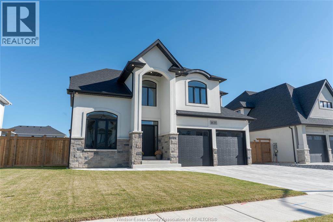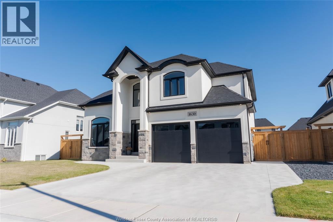1630 DARFIELD ROAD - $1,020,000.00
Grocery Stores
Schools
Restaurants
Gas Stations
Banks
Parks
Transit
Police
Fire Station
Place of Worship
Please select an amenity above to view a list.
1630 DARFIELD ROAD,Windsor - $1,020,000 - Directions
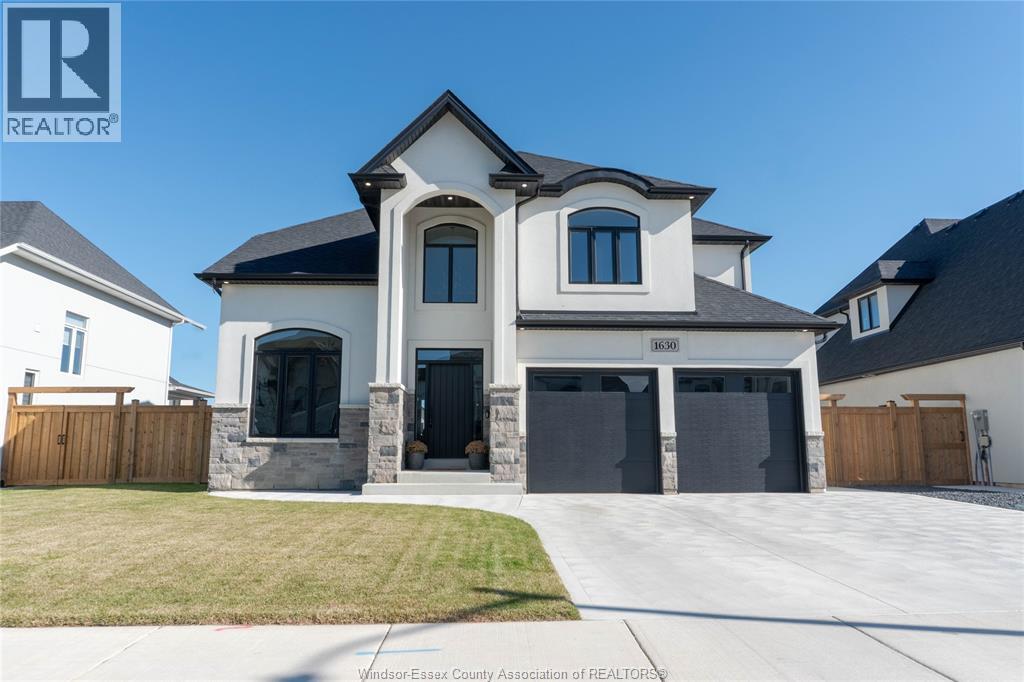 |
|
Directions
Property Specs:
Price$1,020,000.00
CityWindsor, ON
Bed / Bath4 / 2 Full, 1 Half
Address1630 DARFIELD ROAD
Listing ID25028724
ConstructionConcrete/Stucco, Stone
FlooringCarpeted, Ceramic/Porcelain, Hardwood
FireplaceGas, Insert
ParkingAttached Garage, Garage
Land Size61.59 X 123.77
TypeHouse
StatusFor sale
Extended Features:
Features Finished Driveway, Front DrivewayOwnership FreeholdAppliances Dishwasher, Dryer, Refrigerator, Stove, WasherCooling Central air conditioningFoundation ConcreteHeating Forced air, FurnaceHeating Fuel Natural gas
Details:
Beautifully designed and upgraded 2 story home situated in a family oriented neighbourhood in East Windsor. This home features an open concept floor plan allowing for plenty of natural sunlight and offers 4 spacious bedrooms and 2.5 baths. Tastefully designed this home includes plenty of upgrades through-out: extra large kitchen with stainless appliances, custom stairs with exposed tread, interior black framed windows, built in speaker system in the family room, high end light fixtures and window coverings, upgraded linear gas fireplace with custom built in shelving around, a owned tankless water heater, egress windows in the basement, oak staircase going into the basement and the list goes on (Full list in the documents tab) This home is exceptionally clean and is move-in ready. Perfectly suitable for a large family and offers plenty of storage, extra wide grade entrance for more sunlight, a large garage with 8ft doors, an extra wide driveway and a fully fenced yard with a wifi controlled sprinkler system. Conveniently located near all amenities, including schools, trails, shopping, medical facilities, and so on. The basement is roughed in for an additional kitchen & laundry area (id:4555)
LISTING OFFICE:
REMAX Capital Diamond Realty, Kristian Nedinic

